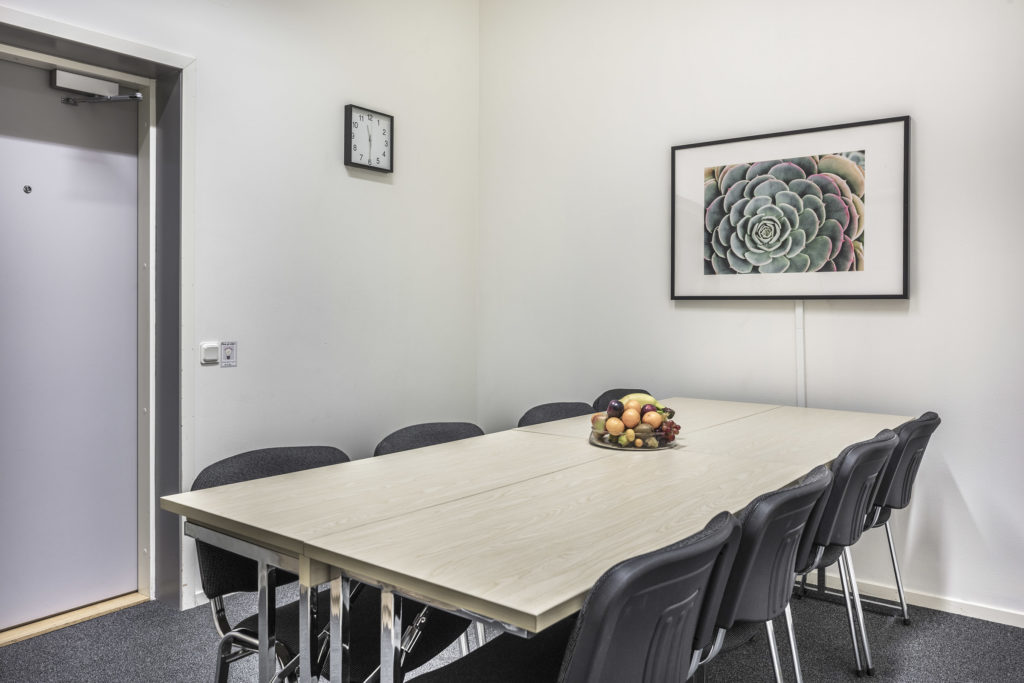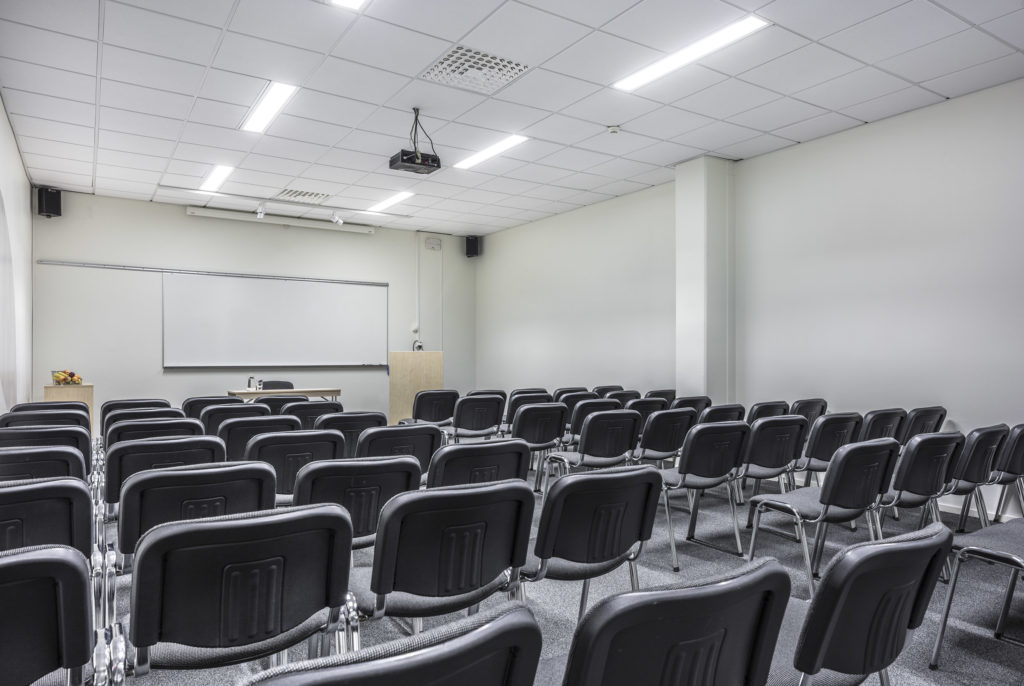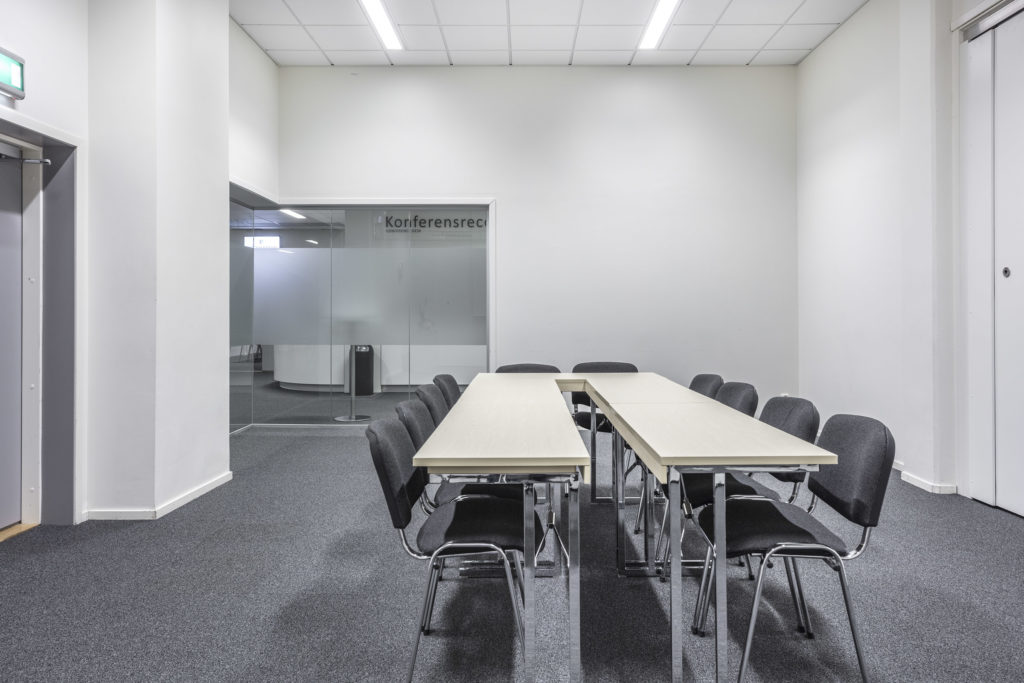CONFERENCE FLOOR
– UP TO 600 PEOPLE
Our meeting rooms are flexible and can be customized to suit your specific needs. Whatever type of event you’re planning, the possibilities are endless. We create your dream event by building and adapting our spaces to meet your specific requirements as an organizer.
“I just wanted to say a massive personal thank you to you, Richard and the rest of the team who have helped with our meetings over the last few months. It’s been a real challenge but I dread to think where we would be right now if we hadn’t been able to do these virtual events and the help that you have all provided (mainly Richard) is very much appreciated.”
Asra Asmat
“It went really well! Everyone was pleased. Your guys did an amazing job”
Johanna Martinsson
“Thank you and your team for all your hard work to make our event go so well yesterday. The feedback from the delegates is very positive and appreciative of the system that you operate and for us it worked really well. Thanks again for everything”
Krister Dahl














